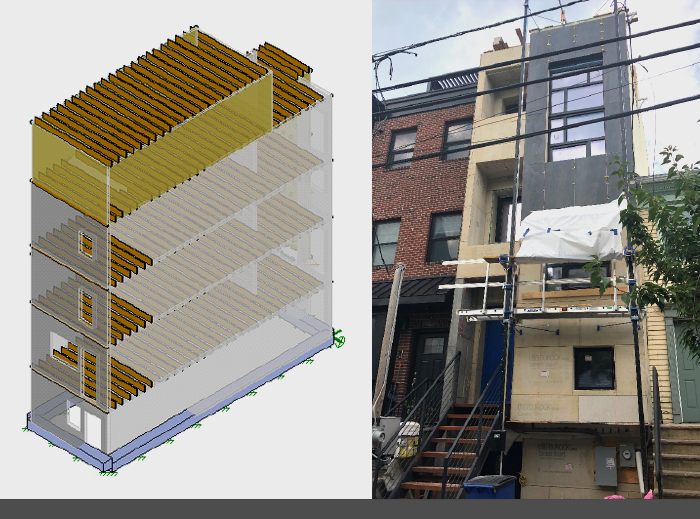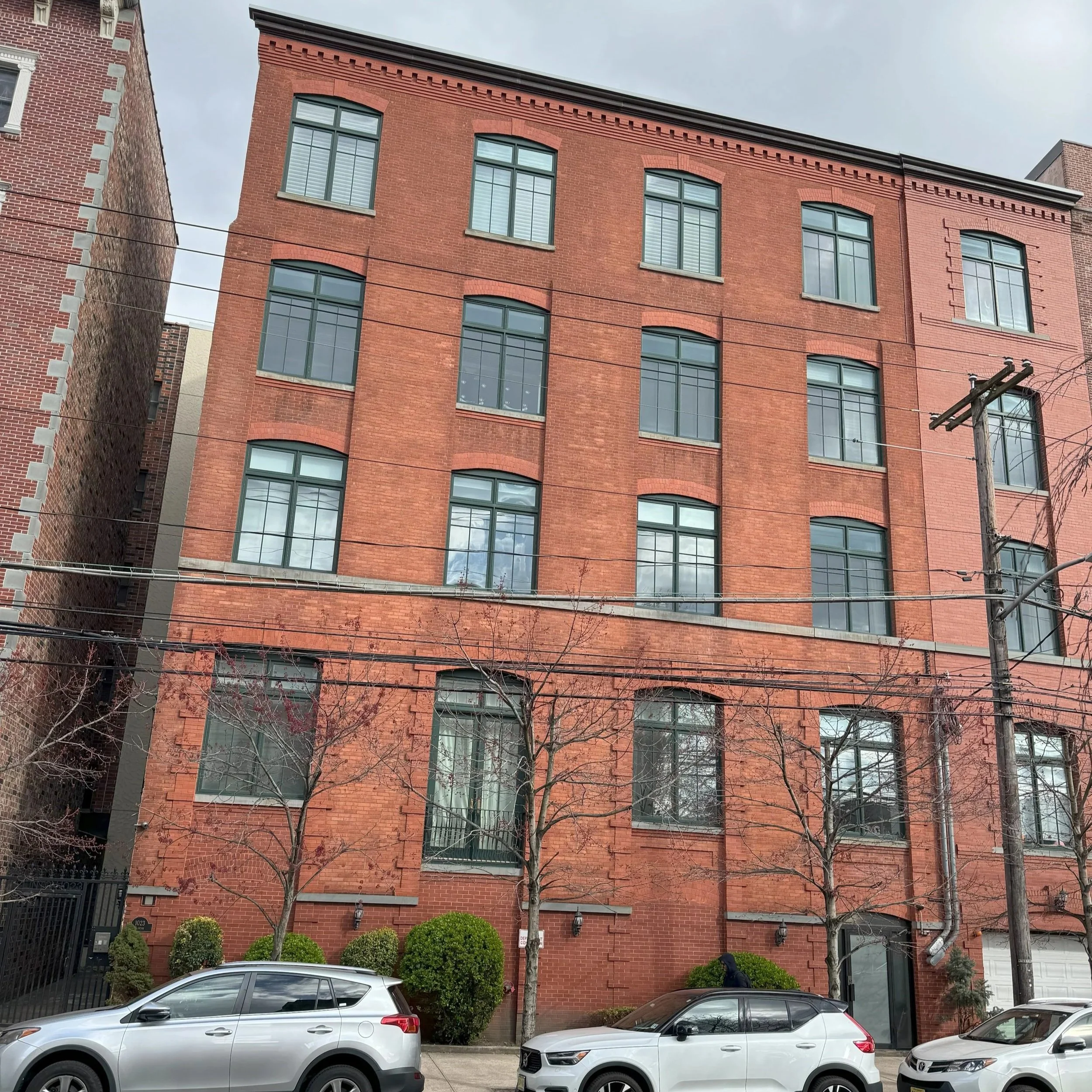
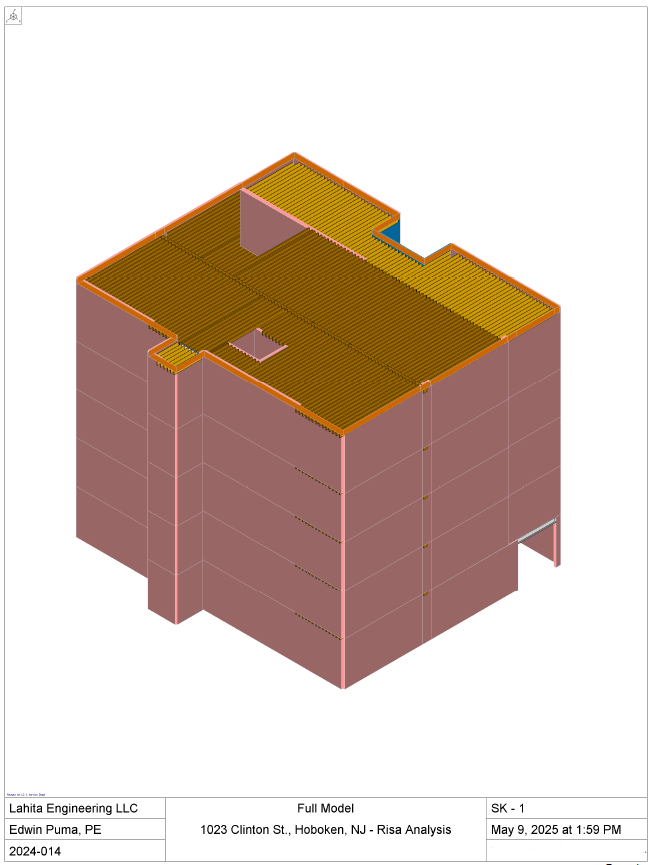
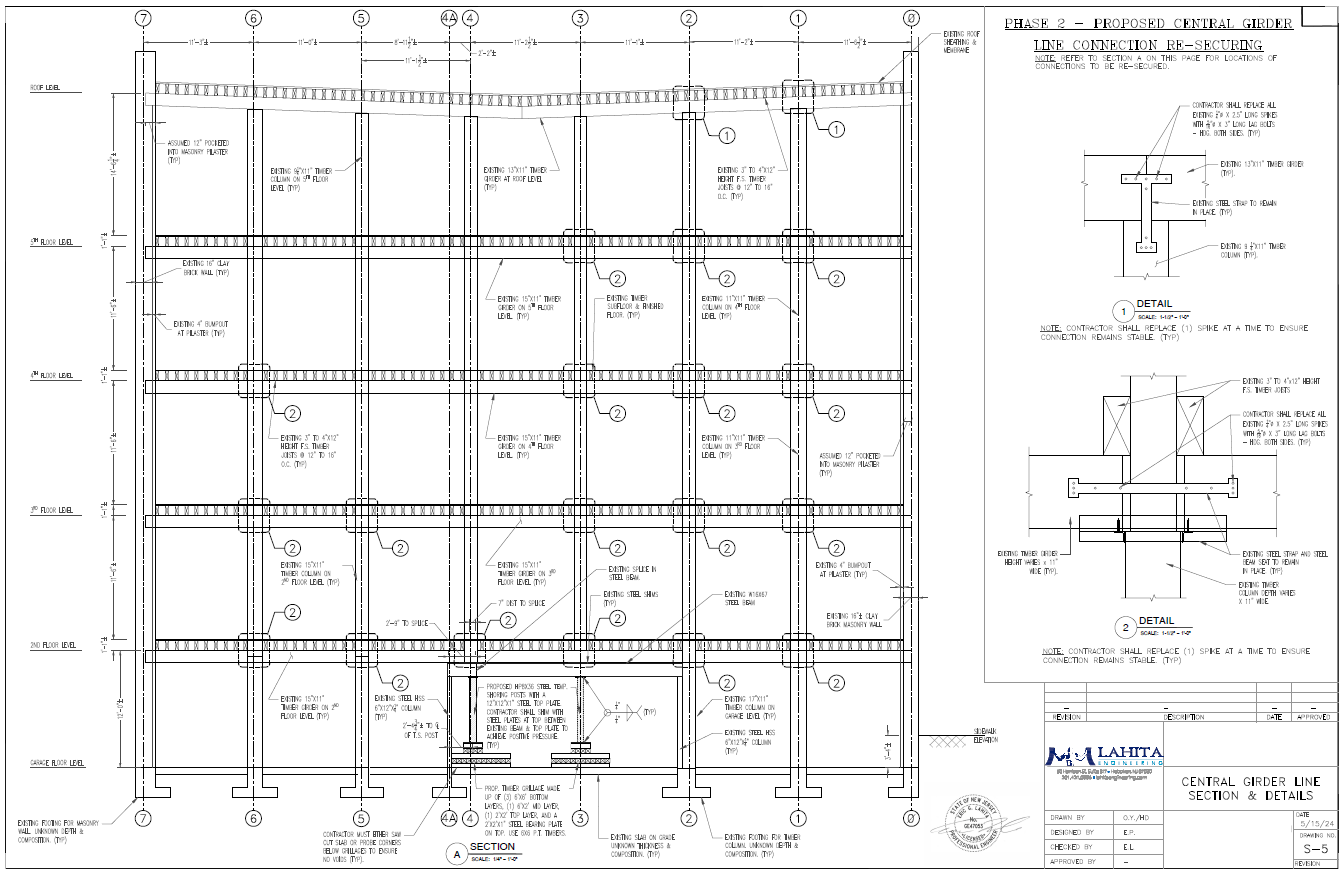
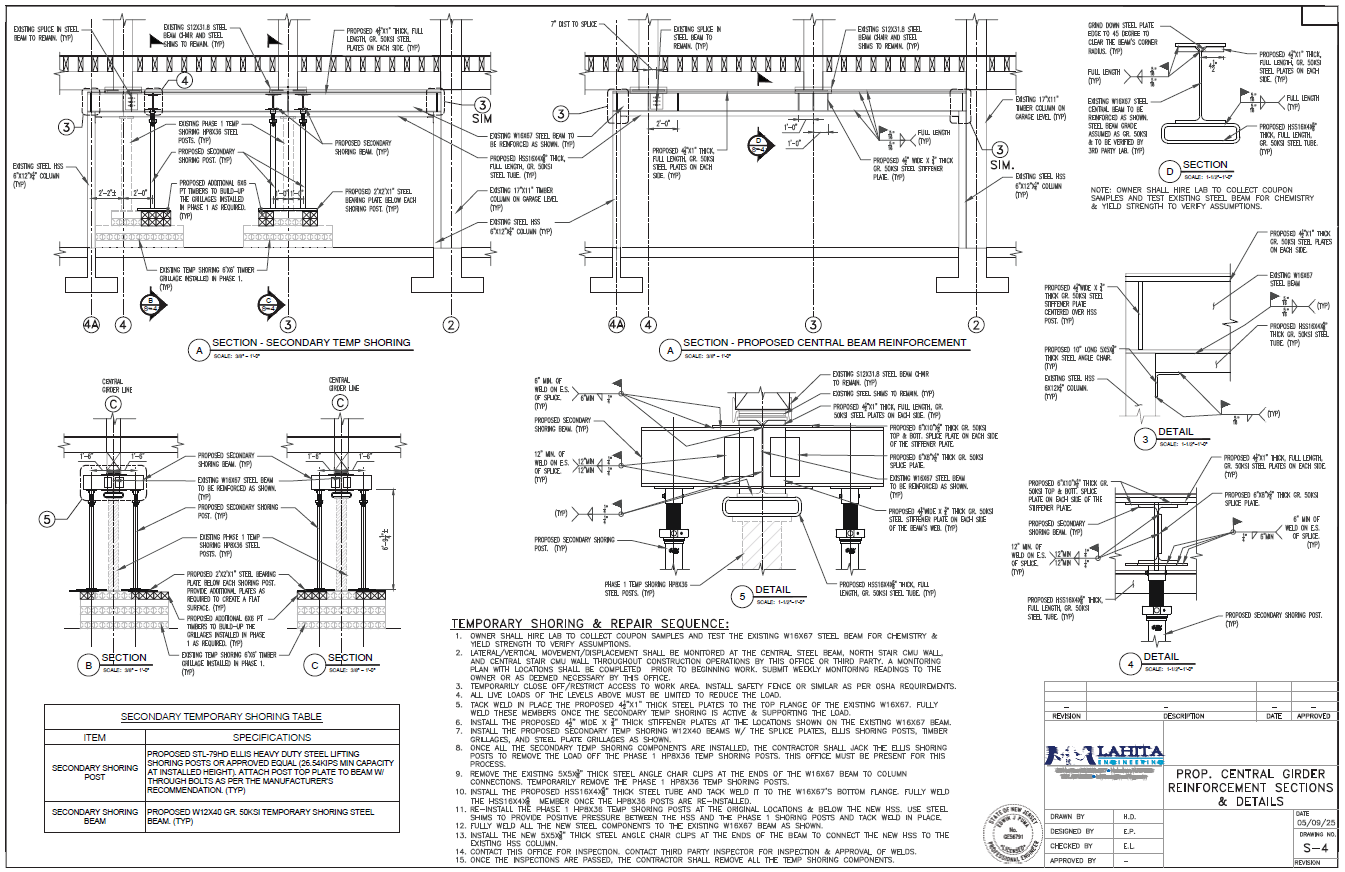
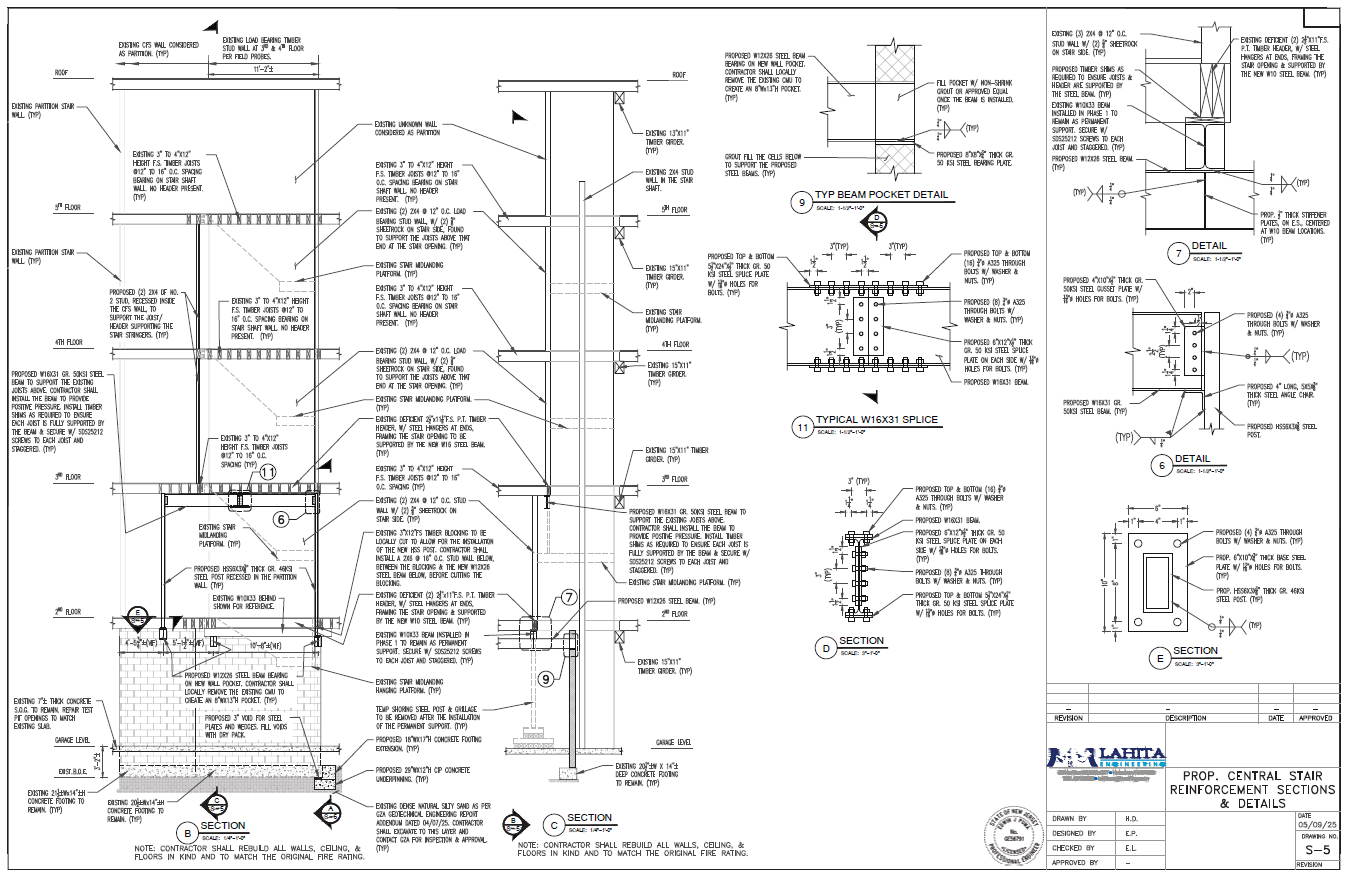
clinton street — hoboken, nj
Lahita Engineering was contracted to perform an structural inspection of a five-story clay brick masonry residential building, with a specific focus on the central timber girder line and its connections. Multiple probe openings were created along the girder line and inspected by our office, revealing deformation at several connection points and the presence of overstressed framing members.
Following the inspection, Lahita Engineering developed and submitted a Phase 1 and Phase 2 repair package. These phases addressed the temporary shoring of overstressed members and the resecuring of all deficient timber connections to stabilize the structure.
Subsequently, a Phase 3 package was prepared and submitted to include the design of permanent repairs, which involved bolstering the central steel beam at the garage level and reinforcement at key locations within the stair shafts.
colgate street — jersey city, nj
Under Construction. Design of a 4-story residential building that houses two single-floor units and two duplex units. The scope of work included design of helical pile underpinning, and superstructure design; timber and steel framing.
adams street — hoboken, nj
Under Construction. Design of a 5-story mixed use building that houses a commercial space, two single-floor units and one duplex unit. The scope of work included the design of new foundation piles and pile caps, a structural slab, a timber and steel superstructure, and a fire escape.
7th street — jersey city, nj
Under Construction. Lahita Engineering was the engineer of record for the 320 7th St. Project. The scope of work included design for the demolition of the existing structure, temp shoring of the adjacent shared masonry wall structure, installation monitoring of helical piles, and design of the superstructure.




